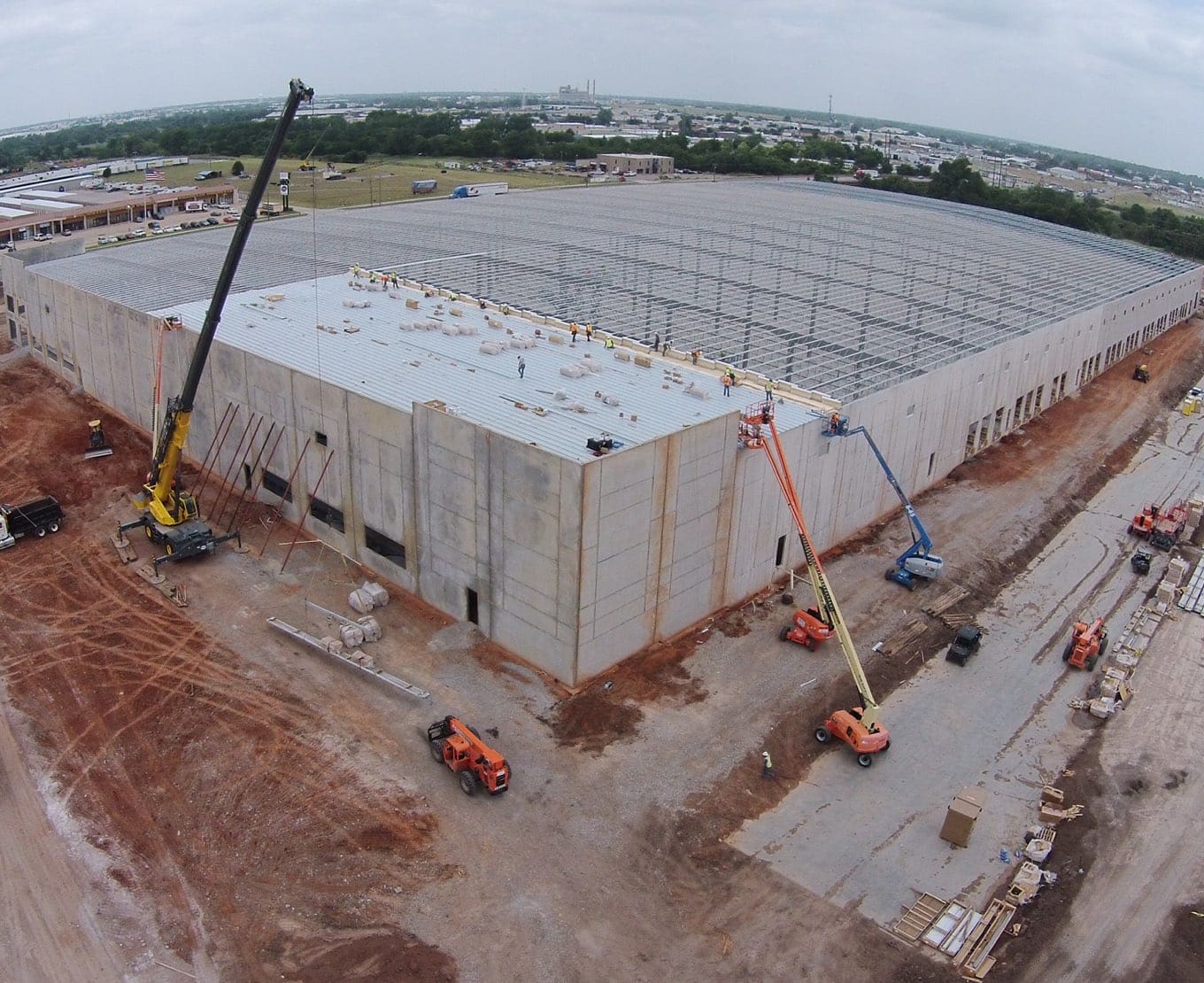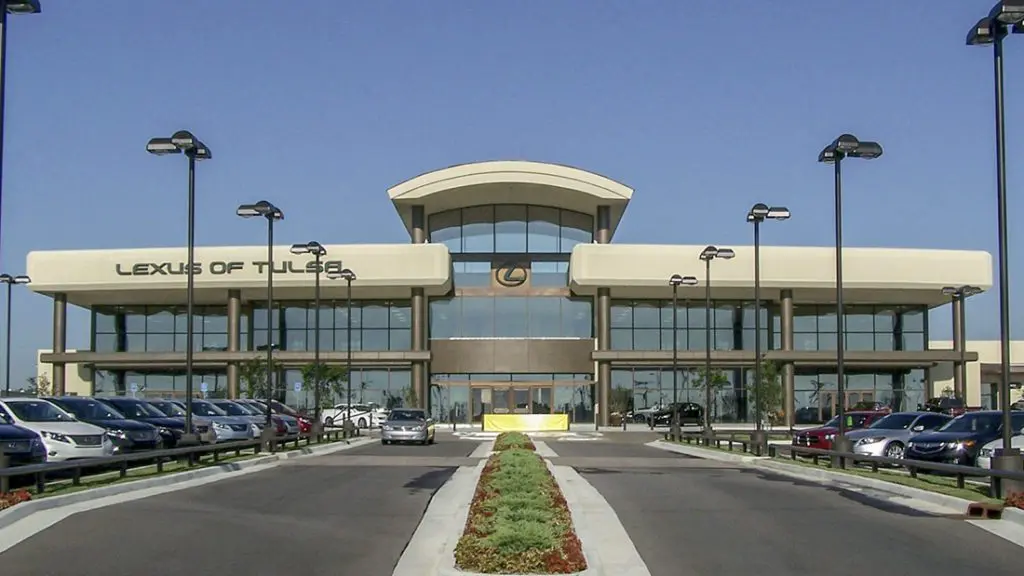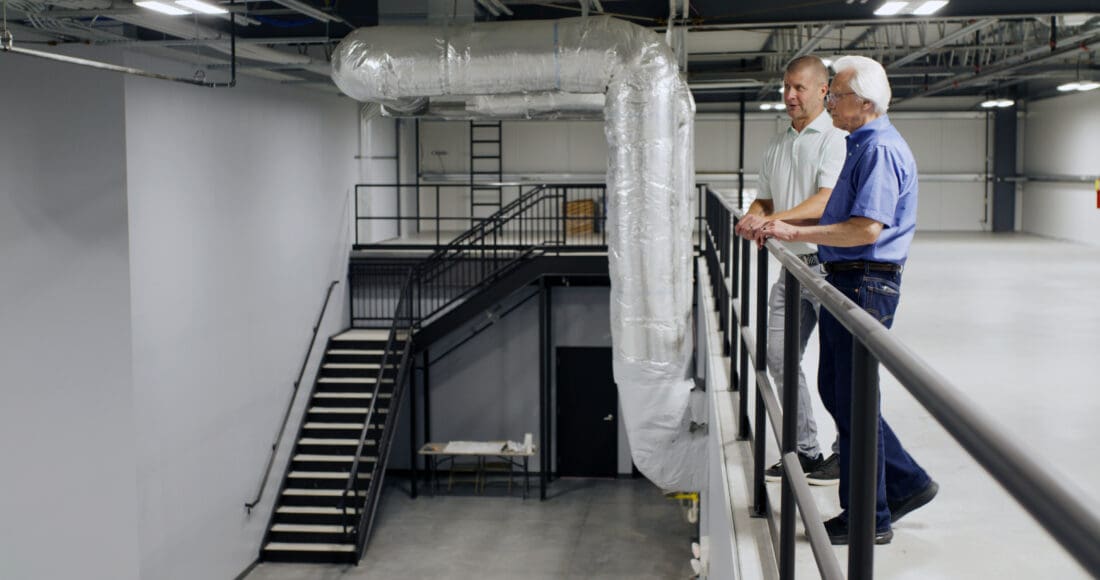Multistory PEMBs: Challenges and Opportunities
THE REAL STORY ON MULTISTORY PEMBS
Pre-engineered metal buildings (PEMB) are known for their convenience, versatility, durability, fast construction time, and relatively low cost. They’re routinely used as storage facilities, warehouses, commercial buildings, manufacturing plants, sports facilities and many other things.
But can a PEMB have multiple stories?
The answer is yes—with some qualifications.
The ability to design for large open space without internal support beams is a unique benefit to steel construction. And the steel’s exceptional strength allows for relatively lightweight, slender frameworks. By contrast, concrete buildings require thick, dense construction to sustain a similar load, especially when more than one story is involved. This decreases the internal space available.

PEMB’S ARE PERFECT FOR SINGLE-STORY APPLICATIONS THAT REQUIRE WIDE-OPEN SPACES
These large open spaces allow for a wide variety of activities and floorplans. Occupants have great flexibility in arranging the internal structure around the intended use. The main frame of a PEMB consists of vertical steel pillars supporting the horizontal rafters across a clear span. The excellent strength and strength-to-weight ratio of steel enables those rafters to span remarkable distances without the need for additional support beams. This type of structure is perfectly suited to one-story applications in which a large volume of space is needed. For example, PEMBs are excellent for storage of large equipment such as cranes, which occupy a lot of vertical as well as horizontal space. Sports and recreational facilities often use PEMBs for the same reason.

PEMBS WITH TWO STORIES?
The most common type of multi-storied PEMB is a two story design or mezzanine design. In these applications, the first story typically functions as a manufacturing or industrial plant, while the second story is used for office space. It’s common for PEMBs of these types to include vertical conveyors or elevators.
WHAT ABOUT MORE THAN TWO STORIES?
When a building design exceeds two stories, a hybrid structure can provide the best solution. In a hybrid structure, the primary frame elements, such as columns, beams, trusses, and bar joists, can be made of conventional steel, while secondary framing, wall cladding and roof covering can use metal building components. This approach provides the needed strength of conventional steel with the versatility and low cost of a PEMB.
THINGS TO KEEP IN MIND

ZONING RESTRICTIONS FOR A MULTISTORY PEMB
In determining the height of a structure, local zoning regulations must always be considered. Most municipal and county governments have specific requirements for building heights, depending on the neighborhood and zone category.

THE INTENDED LOAD FOR A MULTISTORY PEMB
Particular attention must be paid to the load a structure will bear. If it is intended to house exceptionally heavy equipment or materials, it may require a conventional steel structure and enhanced foundation to adequately handle the weight.

WIND RESISTANCE AND MULTISTORY PEMBS
The ability to withstand strong winds is another serious consideration for any structure, and more so the higher it is. PEMBs function very well in this regard; the steel used in PEMB frames provides excellent strength along with flexibility when exposed to external forces such as wind. In areas subject to extremely high winds, a heavier gauge of steel may provide the needed strength. However, the main risk from high wind is to the roof; as wind passes over the structure, it creates an area of low pressure that can cause some roof materials to lift. But properly designed PEMBs offer excellent uplift resistance.

EARTHQUAKES AND YOUR MULTISTORY PEMB
A similar concern is a structure’s ability to withstand seismic activity. The steel in a PEMB is lighter than a comparable wood frame, with a superior strength-to-weight ratio. That makes it less susceptible to inertia when it encounters seismic force, which would normally translate into less damage. Still, a tall structure may call for the added strength of conventional steel components.
KEEPING IT SIMPLE
While simplicity is an attractive feature of PEMB, they can be customized to fit the needs of the occupant,and are often designed with multiple doors, windows, openings, skylights and other custom features. Obviously, the more elaborate the design, the higher the cost, and including multiple stories would increase the complexity. Special requirements such as extra energy efficient features or the ability to withstand exceptionally high winds or snow loads can add further to the cost. A second story will mean additions to various systems including HVAC, plumbing, insulation, etc. A taller structure typically requires stronger and heavier steel frame components. At some point, the complexity of the design may negate the most attractive features of a PEMB, which are its relatively low cost and ease of construction.
When projects must be completed in a short period of time, PEMBs offer the ideal solution. But a complex design will likely extend the construction timeline. So, those special design features–and additional stories–must be weighed against the need for fast construction.
The components of a PEMB are produced in a factory setting and transported to the building site for assembly. For many purposes, this is the most efficient and cost-effective way to build. In this process, transportation of the building elements constitutes a significant portion of the cost. The more elaborate the structure, the greater the transportation costs. Again, at some point this may cancel out the cost savings that make PEMBs so popular.
All these factors should be considered in assessing whether a PEMB is the right choice for a multistory structure.
MORE THAN 2,700 PROJECTS AND COUNTING! FIND OUT MORE ABOUT OUR COMPANY.
READ THIS NEXT
Stay up to date on the latest Rainwater Construction news and event – follow us on LinkedIn!


